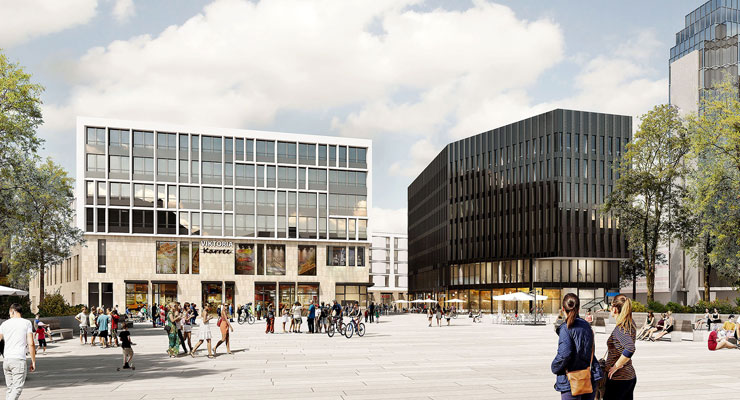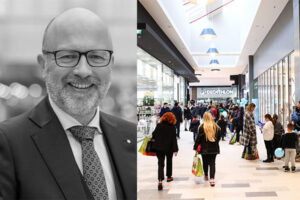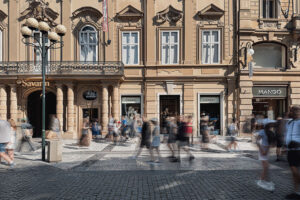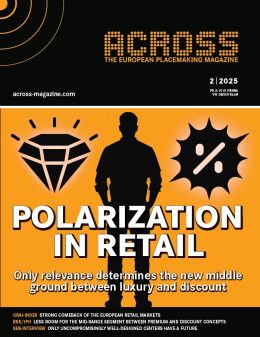by André Stromeyer and Anita Stampfl
Mixed-use properties have become increasingly popular with both investors and tenants. The combination of different uses in one location offers many advantages. For example, it has become more and more difficult to carry out large construction projects in sought-after city-center locations. Mixed-use properties can make ideal use of the increasingly scarce supply of space, especially in downtown locations, through this type of development. Shopping centers and mixed-use properties combine various functions and living areas under one roof. In mixed-use properties, people live and work, shop and exercise, further their education, and take advantage of leisure activities. No time is wasted on commuting as there are only a few floors between work and leisure. It is efficient, conserves resources, and is therefore particularly popular with young people. In times of rising land prices, such projects also make economic sense. For investors, risk diversification is of particular importance. Mono-use properties are highly subject to market cycles. The project at hand can include a mix of retail, gastronomy, office space, fitness studios, hotel, residential segments, as well as medical offices and other uses.
Adapting tenants to the Environment
When planning a mixed-use property, it is important to sensibly adapt the individual tenants to the surrounding environment and the catchment area. The issues that need to be considered in this context, such as the diverse needs of the tenants, the delivery of goods, the distribution of operating costs, sound insulation, and gastronomic expansion, are known to us.
To future-proof quarters, the necessary aspects required for successful mixed use are taken into consideration – as demonstrated by Viktoria Karree, which is currently under construction in Bochum. Viktoria Karree, which consists of three buildings, is being built directly at Husemannplatz on the site of the former district and regional court. RKW + Architekturbüros are responsible for the architectural execution of the visions of HBB and the city of Bochum. The objective behind the design of the mixed-use project was to integrate the open structure of the square into the surrounding area in an optimal way. HBB had originally planned to build a traditional shopping center with approximately 80 units/areas. Due to changing conditions and in order to adapt to the market, the planning was changed over time from purely a shopping center to a mixed-use property.
The quarter reflects the guiding principle of integrated and green space in the city. Sustainability is given a very high priority here – new generation quarters, such as Viktoria Karree, offer plenty of free space. The feel-good factor for tenants and customers is a top priority and the idea of an organically grown mix of uses has been ideally implemented. New rental spaces that feature contemporary layouts will are being created here.
The entire architecture will be formative for the cityscape of Bochum and will change the flair of the city center. High-quality materials and elements will create the highest possible dwell time and quality of stay for both visitors and tenants. The city center and Viktoria Karree benefit from and complement each other excellently.
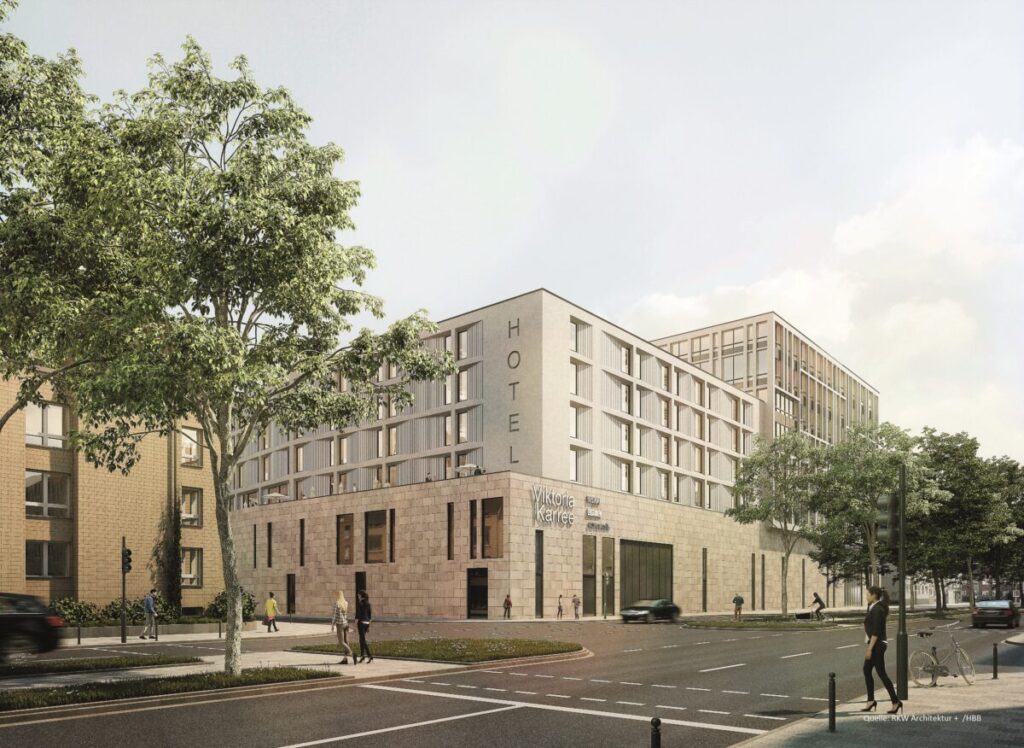
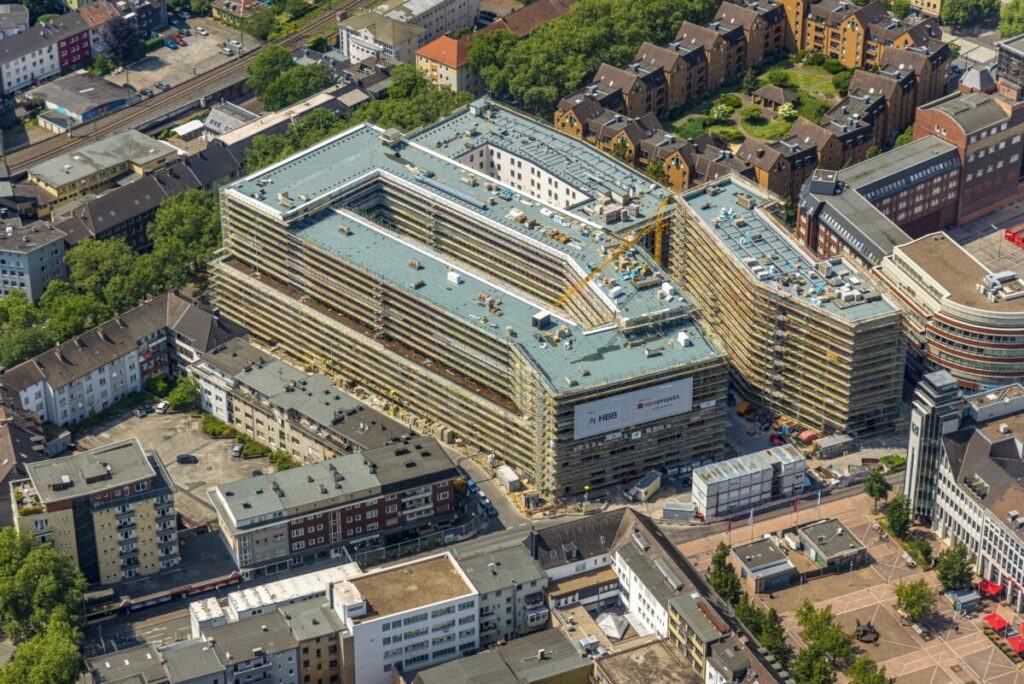
The modern and open quarter will offer a suitable retail mix, exciting food & beverage offerings, co-working and a variety of centrally located office tenants. Visitors will be able to take care of their official business as well as make use of the existing service providers and even tend to their medical needs. Overnight stays at a hotel and workout sessions at a gym will also be available.
Close dialogue with the City
The city and HBB have remained in constant dialog throughout the entire construction process in order to implement mutual interests and future urban development. The partnership between HBB and the city of Bochum is also evident in the integration of a new underground parking garage into the city’s existing system.
Likewise, far-reaching ESG measures have already been implemented during the course of construction, such as:
- optimization of target temperatures
- adjustment of the operating times of technical systems
- installation of intelligent thermostats
- installation of complete LED lighting
In addition, the annual recording of the property’s consumption data and measures to reduce CO2 emissions will is also included. The opening of Viktoria Karree is scheduled to take place this year and will be a major highlight for HBB in 2023.
Experienced in mixed-use Develoment
HBB has been involved in developing mixed-use quarters for a number of years. For example, Neue Mitte Ingelheim which opened in 2011 and Forum Hanau opened in 2015, both of which are mixed-use projects in Germany. Forum Hanau is a nearly 35,000 sq m property that consists of five structures housing retail, restaurants, a public library, a fitness studio, various office tenants, and a mix of different service providers. There is a large outdoor area that is in harmony with the city center (also in terms of design), offering a wide range of food & beverage options and a high quality of stay.
HBB has also successfully implemented several revitalization projects, most notably, Krohnstieg Center in Hamburg, Germany where the travel paths have been changes as well as improving the view axis to the stores. And another was the restructuring of a furniture store into a mixed-use and urban quarter in Munich, FORUM Schwanthalerhöhe. That project required an in depth analysis of the actual structural situation/ problem areas as well as a structural/architectural redesign.
A large number of Revitalization Projects
According to market studies, more than half of all shopping centers in Western Europe are in need of revitalization. Mistakes were often made in the design and functionality of the centers during the construction phase – especially in the case of centers that are substantially older.
For example, many of them have outdated customer guidance layouts, unsuitable rental space configurations, low quality of stay, and too little food & beverage offerings. During the time of the pandemic, in particular, competition between shopping centers and online retail intensified. Centers must, therefore, be adapted to the changing market and location conditions, which has shortened revitalization cycles in recent years. Only after successful refurbishment measures have been carried out can centers once again meet customer needs and tenant wishes.
Most importantly, a simple “superficial renovation” is not enough – it is a matter of realigning the entire property, including marketing. Creating and implementing a mix of uses appropriate to the location is essential. Also economic success for all parties from tenants to landlord is essential – effort and return have to be in reasonable proportion, because successful revitalization not only serves to prevent a loss in property value – but will most likely increase its value.
The mixed-use approach is also a sensible concept for the repositioning and new use of department stores.
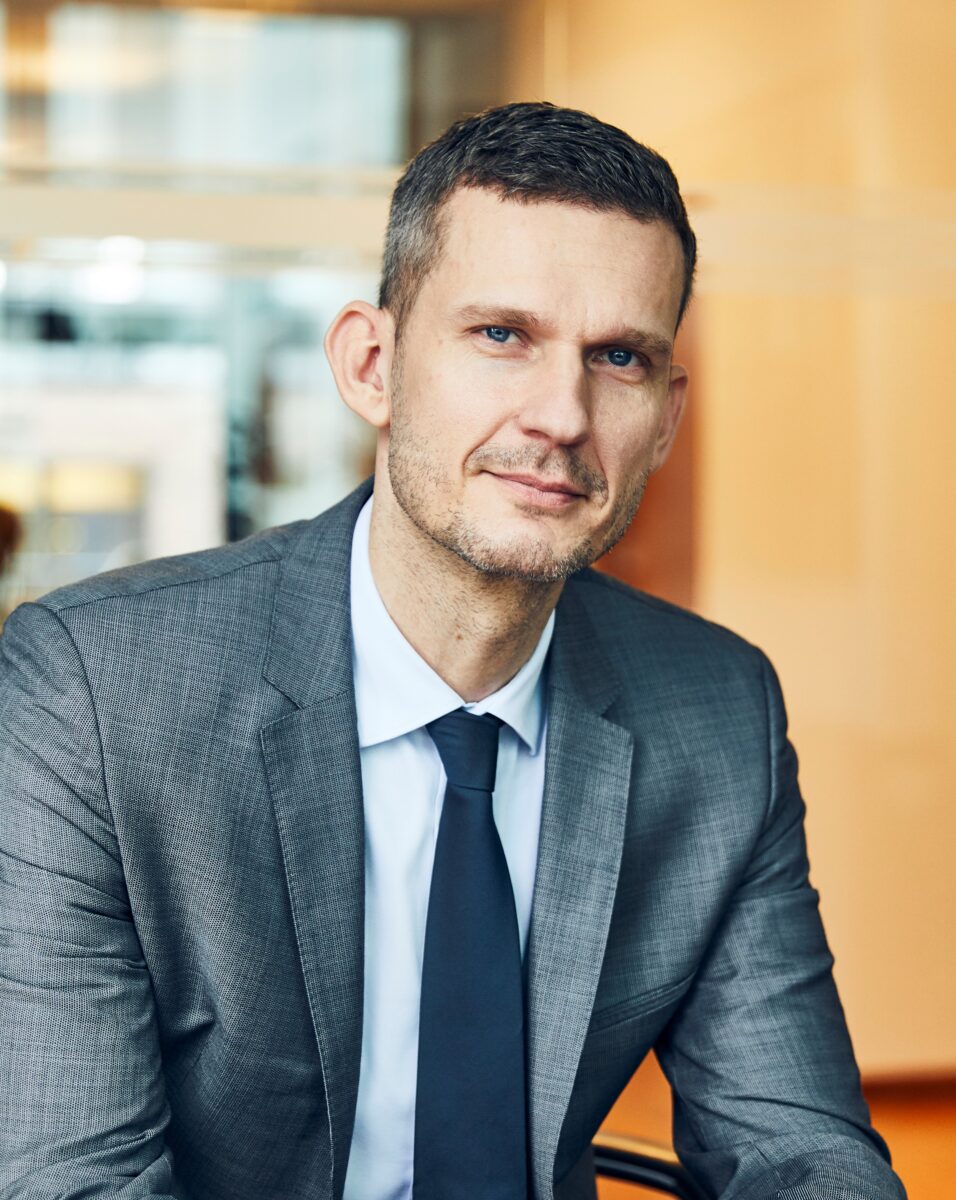
André Stromeyer is the Managing Director at HBB

Anita Stampfl is Special Projects Manager at HBB.
