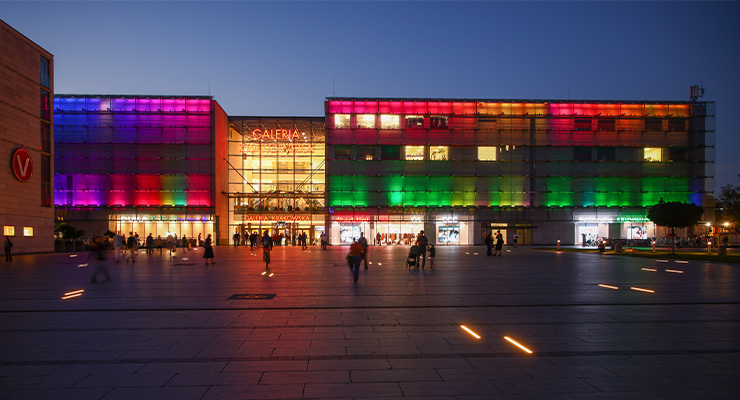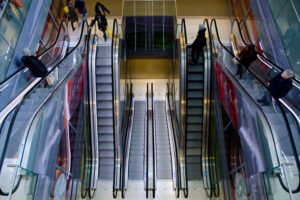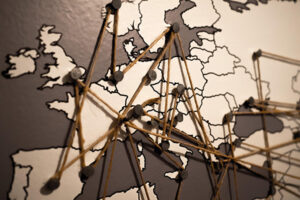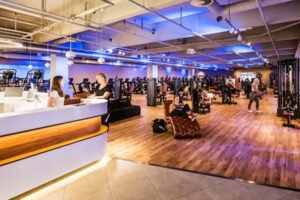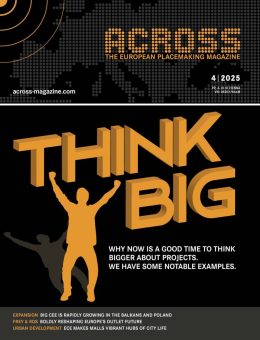ECE has always taken a long-term approach, seeing itself as a partner to cities and supporting local authorities in the sustainable development of city centers and local retailers. That includes active local involvement, such as participation in local city marketing activities and city center or neighborhood associations. After all: Shopping centers make significant contributions to the vitality and attractiveness of cities. Since 2000, ECE has also shown its commitment to the future of our cities through the establishment of the “Lebendige Stadt” (Vibrant City) foundation.
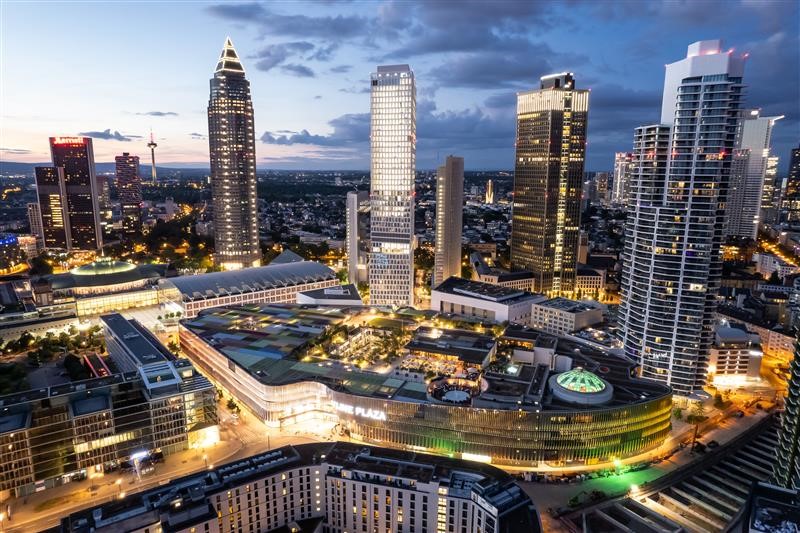
FROM DISTRICT CENTERS TO CITY-CENTER LOCATIONS
ECE was founded 60 years ago in 1965 by mail-order pioneer Werner Otto and initially started developing shopping centers that were located in district centers. After opening its first center in 1969 in Nuremberg-Langwasser, the FrankenCenter, other centers followed, including the Alstertal-Einkaufszentrum in Hamburg-Poppenbüttel (1970) and others, all of which have been repeatedly expanded and modernized over the years and are still managed by ECE today.
In the early 1980s, ECE began developing malls within city centers, with the aim of strengthening city centers, preserving their charm, counteracting migration to competing urban areas, and retaining purchasing power. The Löhr Center, which opened in Koblenz in 1984, was the litmus test for this strategy. The general economic upturn in Germany was followed by a rapid succession of city-center projects. In the 1990s, after the fall of the Berlin Wall, ECE expanded into the new federal states as well as Berlin – with projects such as the Promenaden in Leipzig Central Station, the Potsdamer Platz Arkaden in Berlin (now The Playce), and the Altmarkt Galerie in Dresden.
In the 2000s, the company turned its attention to the international market. 2001, the Galeria Dominikańska in Wrocław, Poland, became the first ECE center to open outside Germany. Center developments in Hungary, the Czech Republic, Turkey, and Austria followed Poland. Today, ECE is active in a total of 12 countries.
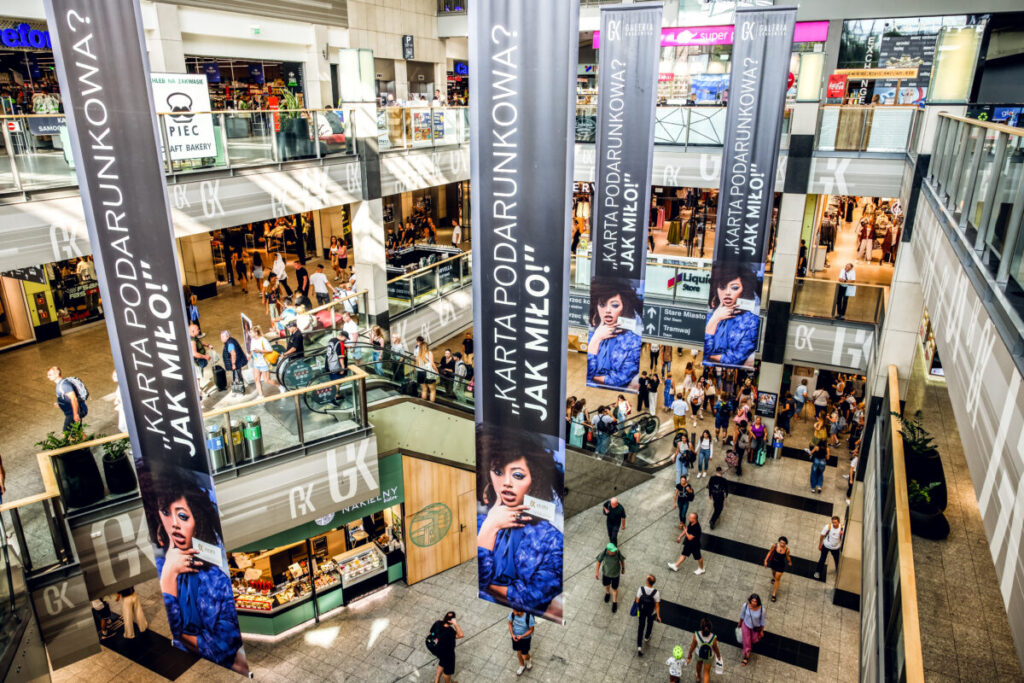
SHOPPING CENTERS AS URBAN ASSETS
Over the years, ECE has developed the shopping centers that it manages into social community hubs that focus on visitors as individuals. As public, mixed-use spaces, social community hubs combine various uses, offerings, and functions, such as shopping, interaction, and visitor experiences. Vibrant places that offer lasting added value for all users and the entire neighborhood are created as a result, thereby helping to strengthen and enrich the local community. ECE attaches great importance to finding the right tenant mix – a combination of wellknown chain stores and regional retailers, retail and non-retail concepts, complemented by food and entertainment offerings.
Since ECE always sees its malls as part of each city center and district, with all of them mutually benefiting from each other and working closely together, their architecture has been shaped by the needs of visitors, retailers, and cities – both in initial as well as in further developments. The result: Unique and sophisticated solutions – from traditional to ultra-modern architecture.
THREE SHOPPING CENTER EXAMPLES
The following examples, taken from the ECE portfolio, show the role shopping centers play in urban development – both at district centers and at city centers.
GESUNDBRUNNEN CENTER BERLIN
Opened in 1997, the Gesundbrunnen Center in Berlin’s Mitte district demonstrates the central role that a shopping center can play as a district hub. Located at the regional and long-distance train station Berlin-Gesundbrunnen, with connections to the S-Bahn (commuter train) and U-Bahn (subway), it combines retail, restaurants, services, and office space across more than 25,000 sqm to create a lively urban meeting place.
Boasting over 100 stores and a diverse program of events, the center has established itself as the social hub of northern Berlin. That is due, in no small part, to its diverse tenant mix, which reflects the cultural diversity of the district. The high-quality architecture, which features light-flooded passageways and direct connections to local and long-distance public transport, underscores the center’s urban design quality. Thanks to its central and convenient location, a good 80 percent of visitors are able to reach the center on foot or by public transport. In order to further capitalize on the high footfall generated by the train station, plans are currently underway to further open up the restaurant area to the outside world.
One forward-looking step is the planned addition of 162 “STAYERY” serviced apartments on the roof of the center. The sustainable modular timber construction allows for urban redensification on a level previously used as a parking deck – without the need for additional soil sealing. Green spaces will also be created on the remaining parking deck, and a photovoltaic system will be installed on the hotel roof. The new apartments will offer state-of-the-art comfort for business and leisure travelers and will perfectly complement the existing mix of uses. This innovative addition will not only expand the center’s functionality but will also position it as a flagship project for the integration of retail, residential, and mobility functions. The long-term investment will strengthen the economic importance of the location, will create new jobs, and will contribute to the attractiveness and vitality of the entire neighborhood.
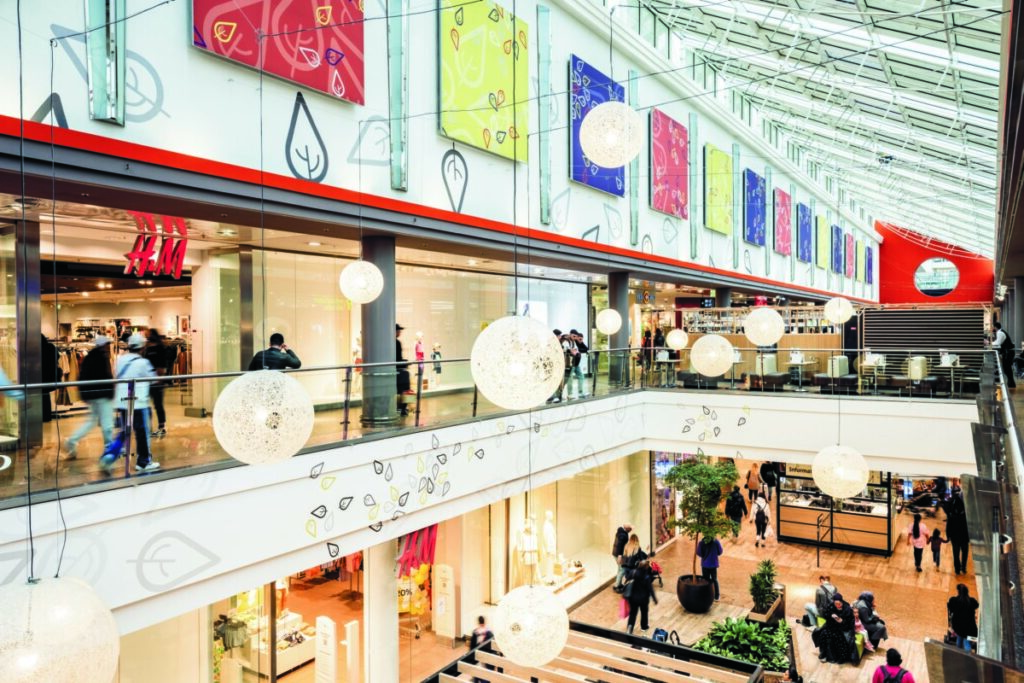
GALERIA KRAKOWSKA KRAKOW
Galeria Krakowska is much more than a shopping center – it is an integral part of Krakow’s urban development vision and, together with the main railway station and the regional bus station, forms the “Krakowskie Centrum Komunikacyjne”, the city’s central communication hub. As the gateway to the city center and the historic old town – the cultural heart of the former capital of Poland – it uniquely combines mobility, commerce, and urbanity.
When the Galeria Krakowska opened in 2006, it was the first building block of the “Nowe Miasto” urban development project. Hotels, apartments, and office space sprang up around the center, transforming the station district into a modern, mixed-use urban quarter. Direct access to Balice Airport via an express train connection as well as its central location at the main public transportation hub – home to more than 30 bus and tram lines – make the center a highlyfrequented urban hub.
Galeria Krakowska is a major attraction, drawing over 100,000 visitors per day, 40 percent of whom are tourists. Its proximity to Politechnika Krakowska and the numerous events held in its square – including international film, theater, and sporting events organized in cooperation with the municipal authorities – reinforce the center’s role as a public space and meeting place. The old town itself offers few large retail spaces, so Galeria, with its 250 shops, creates a unique offering that appeals to both locals and tourists.
Recent investments – such as in the expansion of the ZARA flagship store and the modernization of the food court – underscore the center’s long-term importance in terms of urban development. As a result, Galeria Krakowska is not only an economic driver, but it is also an urban symbol of the successful combination of mobility, commerce, and culture in Krakow.
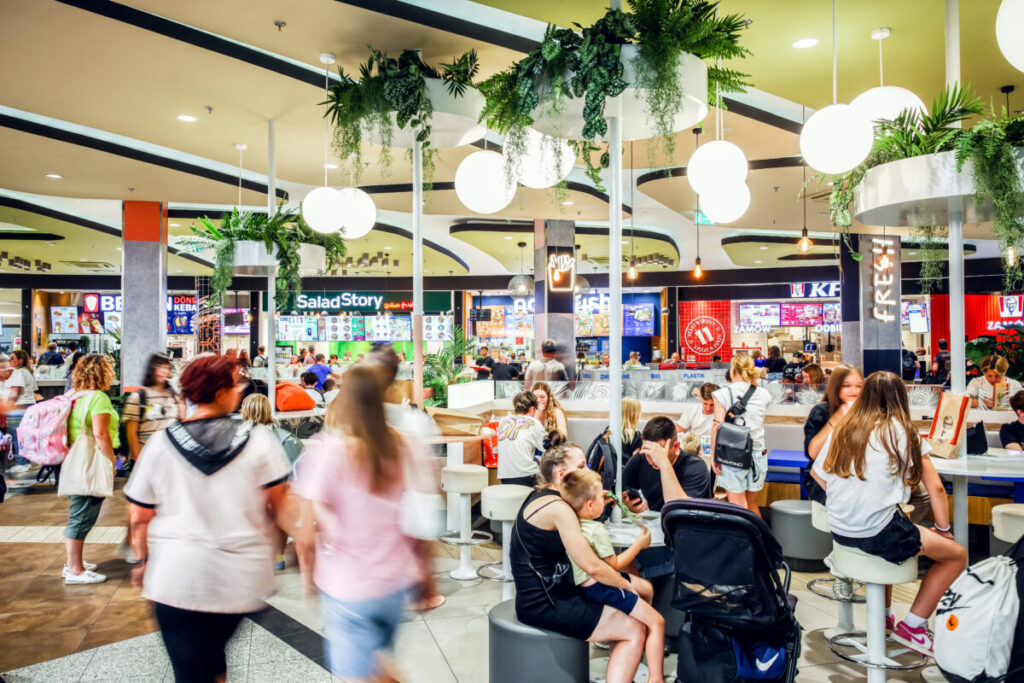
SKYLINE PLAZA FRANKFURT
Opened in Frankfurt’s Europaviertel district in 2013, Skyline Plaza is a prime example of how modern shopping centers contribute to urban development as mixed-use urban meeting places and how they serve as district hubs. The heart of the newly developed Europaviertel district combines retail, restaurants, leisure, and architecture to create a vibrant center. The interior design is reminiscent of a stroll through Frankfurt and creates a high quality of life through the use of urban and residential elements. Featuring the city’s largest food court, the “Skyline Garden” rooftop garden, and 2,400 parking spaces, the successfully established center offers much more than just shopping opportunities.
The main target group consists of visitors from the surrounding area as well as the employees of large local companies who spend their lunch breaks running errands at Skyline Plaza. The immediately adjacent Frankfurt Trade Fair, one of the largest trade fairs in the world, also accounts for a particularly large share of visitor groups. In order to more effectively cater to the needs of these core target groups and to comprehensively position the center for the future, the owners, Allianz and ECE, are currently investing more than €35 million in the extensive modernization and further development of the property under the “ECHOES of your LIFE” motto.
A central component of the modernization process is the further development and expansion of the tenant mix. In addition to strengthening existing anchor tenants, new space will be created for the local supply, health, beauty, entertainment, and gastronomy sectors. Around one-third of the total space will be used for leisure and entertainment in the future – in some cases, seven days a week.
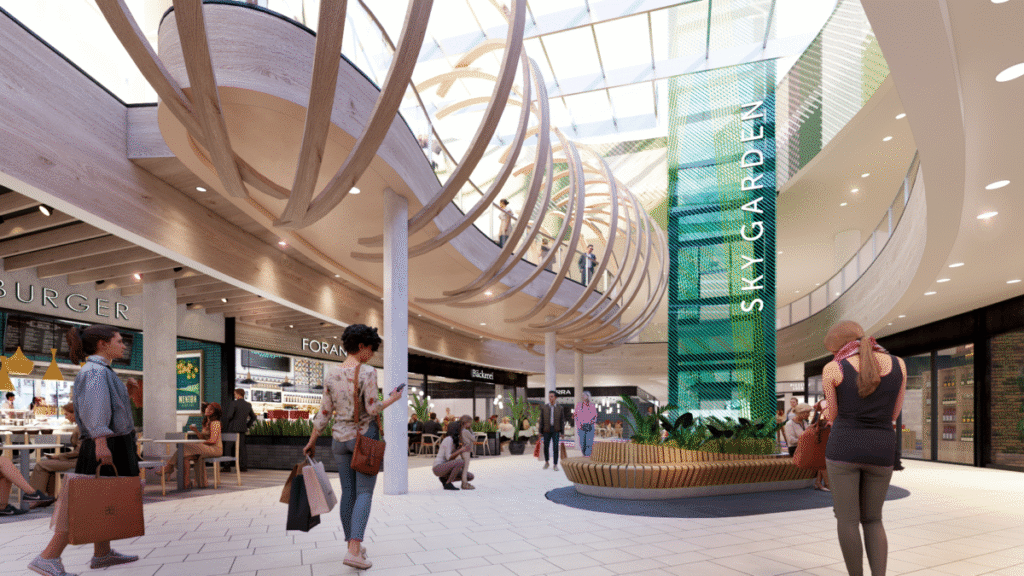
The expansion of the popular “Skyline Garden” rooftop garden is another highlight. A new area equipped with four paddle tennis courts, among other things, is being created on approximately 10,000 m² of space. To improve accessibility, a 30-meter-high glass elevator will connect the ground floor directly to the rooftop garden in the future. That will further enhance the attractiveness and quality of the rooftop garden.
The interior design of the center will also be completely revamped. Light-colored materials, a new lighting concept, and architectural adjustments will create an airier, more transparent ambience. The center will also open up more to the outside world and will be better connected to the growing urban environment – among other things, through new outdoor dining on the ground floor and optimized routing.
Construction work began in mid-2025 and will be implemented in stages. The U5 subway line is scheduled for completion at the Güterplatz entrance in fall 2027, which will further improve Skyline Plaza’s integration into the public transportation network.

