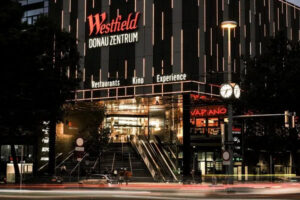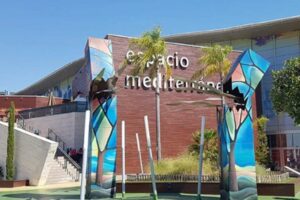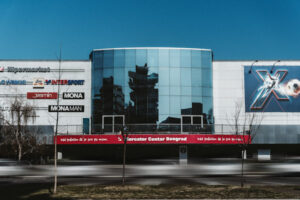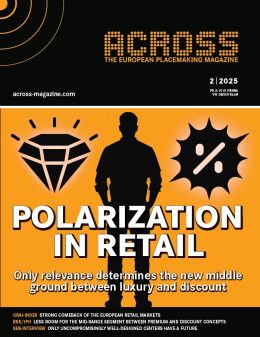“Location, location, location.” This is how, generally and specifically speaking, international property experts usually explain the three basic conditions for successful building management. Naturally, this also applies to shopping centers. It is one requirement that Centar Kaptol in Zagreb, which opened at the end of the 1990s, completely meets.
Situated in Kaptol, in the historic center of Zagreb, the shopping center is located on the side of a hill 600 meters north of the modern city on the bustling “Ulica Ivana Tkalcica”. It can be reached by foot on the east side via the higher “Nova Ves” street and on the lower west side via “Ulica Ivana Tkalcica”. The sophisticated, upscale location of the property clearly inspired the former development company during the initial stage.
“The center, originally an old hat factory with two additional extensions, was relatively well positioned in the late 1990s. Unfortunately, from an architectural perspective, a number of mistakes were made, especially inside the building,” says Armin Ebner, architect and managing director of the Vienna-based BEHF architectural office.

The interior structure of the building and the somewhat unconventional layout of the rooms and pathways on the ground floor has resulted in the majority of shops having B and C locations. On the two upper floors, which can be accessed via entrances on different levels on the rear hillside of the center, the room layout is also far from ideal. The rugged courtyard is difficult to use.
“Malling was completely out of the question,” said Ebner. This was evidenced by both tenant vacancies and a decline in visitor frequency. The leisure and entertainment facilities located inside the center, such as restaurants and a movie theater, were the only offerings that were well received by visitors.
Refurbishment during operation
After detailed inspection and planning, BEHF architects is now working out the design of the Supernova refurbishment project. The mall layout has been adapted to modern-day retail requirements, and the piecemeal shop structure has been turned into a clearly arranged layout and walkways. With calculated construction costs of approximately eight million euros, the green light will be given in March 2019 – without operation interruption.

Clear structure and functional organization
“In addition to escalators and elevators, we are building a spacious oval pedestrian walkway in the center of the building to create a better visual and functional connection to the three levels. In the future, the lower sales floor will be reserved for retailers, and we will accentuate the previously indifferent routing with signal colors in order to enable visitors to optimally orient themselves and be guided vertically,” explains Friedrich Gressel, BEHF project manager for the refurbishment of Centar Kaptol, Zagreb.

The color red plays an essential design role in the accentuation of the functional elements. “Red is always very ‘consuming’ and is actually a signal color for the trade. In contrast, we are working with more valuable materials, such as brass surfaces and natural stone floors, some of which already exist. Through the use of reflective metal ceilings, we can create an additional feeling of space and, thus, compensate for the existing building’s low ceiling heights,” says Ebner.
The BEHF team of architects has also developed a complete redesign of the shop fronts as well as the prerequisites for clustering future tenants. The inner courtyard of the mall, which has barely been usable to date, will be extensively redesigned and exclusively reserved for gastronomic purposes.
Positive reactions
Even before construction begins, Armin Ebner gives accounts of positive reactions from residents and future tenants: “People recognize and appreciate the developer’s ambitions.” Due to its inner-city location in a high-quality urban district, Centar Kaptol has all the prerequisites needed to become a focal point in the district again.
Architectural measures at a glance
Reorganization of the functional structure, abandonment of the various side malls, creation of clear structures, creation of a clear mall area on each level, clear definition of the three main entrances and their allocations to the mall, partial expansion of the leasable areas.
Enlargement and accentuation of the escalators to facilitate easy viewing of the other levels, installation of a generous staircase in the mall on all floors, opening of the roof via the installation of a glass roof over the vertical development.
Redesign of the shop fronts, the three main entrances, the flooring, etc.
Reorganization of the forecourt located at “Tkalcica” and the large square located towards “Nova Ves”.
Renovation of the existing natural stone facade, removal of “disturbing” elements, and reduction of advertising to two areas.
Refurbishment Project Details – Centar Kaptol, Zagreb
Address: HR 10000 Zagreb, Ul. Ivana Tkalcica or Nova ves
Principal: Supernova Group
BEHF Services: conceptual phase, design, planning basis, guiding details, and artistic direction
Retail area: 10,245 sq m
Gastronomy: 1,679 sq m
Mall area: 2,689 sq m
Movie theater (not included in the works): 1,700 sq m
Sign up for our ACROSS Newsletter. Subscribe to ACROSS Magazine.





