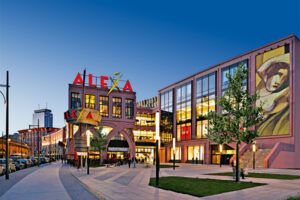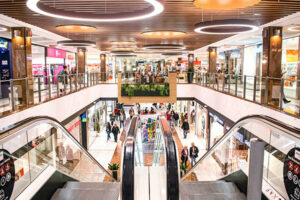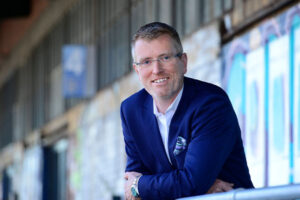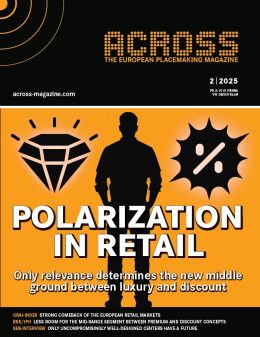Telford, UK

Credit: Sovereign Centros
Sovereign Centros has recently started construction on the regeneration of Telford’s shopping center in the West Midlands. The contractor, Thomas Vale, has begun work on the first phase of development, known as the Southern Quarter, on the site of the former Focus store or “Green Shed,” which was demolished in 2014. Completion is expected at the beginning of 2017. Part of the Southern Quarter has been pre-let to the restaurant chains TGI Friday’s, Prezzo, and the Handmade Burger Company. The restaurants will sit next to Telford’s 11-screen Imax Cineworld and neighboring restaurants at Southwater, which include Pizza Express and Nando’s. The Southern Quarter will enhance Telford’s growing reputation as a food and leisure destination and demonstrate that there is significant business confidence within the region. The Southern Quarter is the first part of Sovereign Centros’s transformation of Telford’s shopping center. Planning consent for the £200-million (€260-million) regeneration, which will add up to 74,300 sq m of retail and leisure space, was secured in 2013. Telford Shopping Centre offers more than 92,000 sq m of retail, making it one of the UK’s largest covered shopping centers. It is anchored by House of Fraser, Debenhams, Marks & Spencer, Primark, and BHS. Other major tenants include H&M, Zara, New Look, Topshop/Topman, Next, Boots, Lush, Monsoon, River Island, and JD Sports. Guy Beaumont, senior development and asset manager at Sovereign Centros, said: “This is another milestone for the continuing regeneration of Telford, following the successful development of Southwater. We are delighted to be starting construction of the Southern Quarter, and our significant investment into this will breathe new life into Telford by providing new, high-quality shops and restaurants.”
Riga Mall, RUSSIA

The Russian capital is getting—yet another—consumer temple: Riga Mall. Its opening is planned for the second quarter of 2016. The total area of the building is 142,000 sq m, with a leasable area of 80,000 sq m. Riga Mall will be one of the largest shopping centers in the northwest of Moscow. It will feature a wide range of brands from economy to premium. The mall’s concept reflects the traditional European approach, in which customers are able to buy both luxury and affordable brands. The complex is conveniently located on Novorizhskoe Highway in one of Moscow’s rapidly developing areas. Plans for development of Moscow’s western region were taken into account when developing the concept—in the future, a Parliamentary Center is to be built within the center’s catchment area and a major economy-segment residential project, with a wide range of social and commercial infrastructure, is planned in Krasnogorsk. Riga Mall provides free parking for 3,000 cars in order to increase consumer flow. Anchor tenants such as OBI, AB Market, M.Video, L’Etoile, Kinomax, and others will occupy more than half of the shopping center’s leasable area. A total of about 250 stores will be located over the complex’s three floors. The complex has a convenient exit from the Riga highway and seamlessly blends into the environment. This idea is reflected in the mall’s interior design—the design features vertical gardens and water walls and natural materials—wood and glass—will be used in the finishing.
StadtGalerie Velbert, GERMANY

Concepta Projektentwicklung GmbH is planning to construct StadtGalerie (City Arcade) in downtown Velbert (North Rhine-Westphalia). This is not the first time a shopping center project has been envisaged at this location, but the previous implementation failed. In comparison, the current draft of the new StadtGalerie, being developed together with the architectural firm Hecker, is smaller, with only around 13,000 sq m of rental space. “In our view, StadtGalerie fits perfectly to scale in the existing structures and has the power to exert a positive effect on adjacent business locations and the entire city,” said Andreas Martin, who is responsible for the project at Concepta. The topography of the property is an advantage because its two floors both have access to the ground level. The lower level is even with the pedestrian zone on Friedrichstrasse. An attractive gate there invites visitors to the city to explore the Am Offers district. Its attractions include, in addition to StadtGalerie, the newly remodeled Am Offers square, the Old Church, an enlivened Europe Square, Forum Niederberg St. Mary, and a planned museum in Villa Herminghaus. All that brings new quality to the City of Velbert’s “living room.” The lower level is connected by escalators and lifts to the upper floor, which is in turn connected at ground level to the redesigned Europe Square (Europaplatz). The square is in the process of becoming a leisure destination, with access to the StadtGalerie, an extensive gastronomy offer on outdoor terraces, and the renovated Forum Niederberg. From there, it is just a short distance to the redesigned castle and metal fitting museum in Villa Herminghaus. The square’s attention grabber will be an approximately 5-meter key in a fountain. It will be equipped with chimes to create an atmosphere so distinctive it can only be found in Velbert. The opening of StadtGalerie Velbert is planned for spring 2018.
Elka, RUSSIA

The developer of this shopping mall, Lada-Dom, a financial and development corporation, is the largest residential developer in Toliatti, Samara, Russia. The total area of Elka shopping center will be 50,000 sq m. It will occupy three ground floors and will include a food hypermarket, multiplex cinema, family entertainment park, fashion and shoe boutiques, and multiple cafes and restaurants. Elka is well located in Toliatti’s Avtozavodskiy district, where 60% of the city’s residents live. The grand opening of this shopping mall is planned for fourth quarter of 2017. Nadezhda Tsvetkova, Associate Director of CBRE’s Retail Department in Russia, said: “Our company has worked successfully with the developer of this mall. This new shopping center will become the landmark not only for Toliatti, but for the region as well. A unique location and the right concept will attract major international and federal retailers. We have already noticed high interest in this project from anchor tenants and tenants of the shopping gallery. This shopping mall will help strengthen anchor tenants’ positions in the region, while for the tenants of shopping gallery, this will be a great opportunity to open a first shop in a city with a population of over 700,000 people. ”
The Mint, BELGIUM

While construction has begun last November on the former Centre Monnaie shopping mall, The Mint in Brussels is shaping up with 15,000 sq m of available retail space. In early September 2015, AG Real Estate began rehabilitating the complex in the administrative and commercial Centre Monnaie building. Scheduled for completion in 2017, the facelift will include a newly revamped ground floor, lower level, first floor and entrance to De Brouckère metro station. Once the transformation is complete, The Mint is destined for greatness as the newest shopping hotspot in Brussels’ downtown core. An outgrowth of the newly pedestrianised downtown area, the place de la Monnaie is the missing link between rue Neuve, rue des Fripiers and the main tourist attractions in Brussels. Ideally positioned in the city’s bustling commercial hub, The Mint will draw from the 15 million shoppers who flock to this strategic location every year, with the added benefits of direct access to De Brouckère metro station and the nearby public car parks. Since September, the base of the Centre Monnaie has taken on a new look. A giant building wrap designed by Belgian artist Georges Meurant is splashed across the facade of the first two floors to protect the construction site inside the building. With a length of 170 m and a height of nearly 10 m, this canvas symphony of colour covers a total surface area of over 1,000 sq m, bringing vitality to the neighbourhood opposite the Royal Monnaie Theatre. Once construction is complete, this massive work of art will be recycled into shopping totes that will be distributed at the grand opening. The wrap represents an important phase in the transformation of The Mint, heralding its re-emergence as downtown Brussels’ answer to the contemporary shopping experience.
ETC Swarzędz, POLAND

“ETC Swarzędz is a project with the potential not only to involve loyal customers, but also to generate results by satisfying tenants. These are robust grounds for a decision to modernize. We want to strengthen the center’s already strong position by enhancing the standard of retail space and by expanding the range of shops and services. It is another joint venture project conducted in conjunction with our partner, the Akron Group,” said Marcin Juszczyk, member of the Management Board and Investment Director at Capital Park. The decision to cooperate on another project, after ETC Gdańsk, arose from the Capital Park Group’s long-term strategy envisaging investment in medium-sized first-generation shopping centers with significant value growth potential. Under the Joint Venture agreement, Capital Park will hold 60% and the Akron Group 40% in the project. ETC Swarzędz, the first mall built in Wielkopolska region, has been popular with customers for over 20 years now. The center is located in Swarzędz in the eastern part of the Poznań agglomeration on national road no. 92 linking Poznań and Konin. It currently features more than 21,000 sq m of retail space and accommodates 126 stores and service units. A KFC restaurant, Shell filling station, and Leroy Merlin store are located in closeby. Tenants include Intermarche, RTV Euro AGD, Vision Express, a Rossmann pharmacy, CCC footwear, Drogeria Natura, and a YES jeweler. The modernization will be co-financed by the investors and with a bank loan. Stefan Ausch, Managing Partner at the Akron Group, added: “The joint venture we have just signed is another project on which the Akron Group is cooperating with the Capital Park Group. We will complete the modernization of the ETC Gdańsk center towards the end of this quarter.”
Greencity, BELARUS

The Greencity multifunctional complex is one of the most progressive projects in the Republic of Belarus in the field of real estate. It is provided with a huge amount of customer traffic by virtue of its location in Minsk close to the Kamennaya Gorka metro station, with about 62,500 passengers per day one of the largest transportation arteries, and the belt highroad interchange. The project includes several in-demand public objects such as a class A business center with total area 20 000 sq m; a hotel with 58 spacious rooms of different categories; and a modern fitness center with the latest exercise equipment, high-quality audio equipment, and professional trainers—all in addition, of course, to a shopping center with total area 63,000 sq m. It will present a wide variety of famous European and world brands, some of which will be brand-new to the Belarusian retail market. A 12,000-sq-m food hypermarket is situated on the first floor for customers’ convenience. Greenland, a spacious children’s entertainment center, is intended for family amusements such as racing cars, virtual flight simulators, and a five-level maze. The first and second floors of the mall will house a variety of cafes, restaurants, and a food court. Visitors there can spend time and enjoy exotic dishes in the Asian Restaurant Youshi or try traditional European cuisine in the Greencity restaurant or Terra Pizza, for example. The entire complex will begin operations in spring 2016, but visitors can already appraise the convenience of the business center and Green City Hotel.






