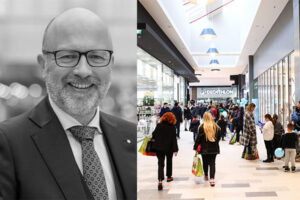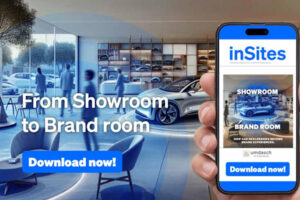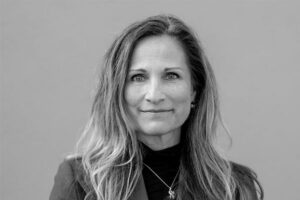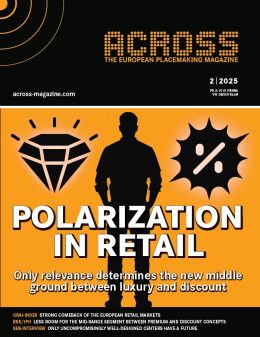In an interview with ACROSS, Jorge Morgadinho, Director Conceptual Design & Architecture, explained how he is making use of the unique location on the Danube.
ACROSS: Eurovea is being enlarged by 25,000 sq m of prime retail space GLA. How would you describe the architecture of this extension?

Image: Sonae Sierra
JORGE MORGADINHO: The architecture of the extension is going to be very modern and trendy with lots of natural light, great landscaping, different types of seating areas, and a big, new Plaza.
When expanding Eurovea, we are going to merge the existing mall with the new mall without giving the impression that one is newer than the other—both will be perfectly linked.
One of the main aspects of the new design is going to be added visual and physical comfort, with warmer colors, better acoustic treatment, architectural lighting, lots of new greenery elements, fantastically designed furniture, both in the mall and the food court, and lots of amenities to support daily needs (USB chargers, electrical plugs, hooks to hang things on tables, and more).
The new toilets are also a novel differentiating element. We are treating them as a design opportunity for a surprise factor that is currently missing in those areas.
We will reinforce the theme of Eurovea, with its beautiful sculptures, the neighborhood near the Danube, its riverbank, and the wonderful off its waters. In short, we are going to keep it simple and take advantage of a unique location by creating an elegant, and unique project.

ACROSS: What are this project’s features and challenges? What materials will be used?
MORGADINHO: The project will capitalize on its location, which is without compare, and will be a mixed-use scheme with retail, offices, and residential. The retail expansion presents us with the challenge of wanting to avoid being too big for the city.
We want to be parallel to the river, but don’t want to create a barrier between the city of Bratislava and the Danube. The architecture and its colors will match the city skyline and the riverbank of the Danube. From both the city and from the river, Eurovea will therefore be a pleasant sight in perfect harmony with its surroundings.
It’s also important to make smart choices for low consumption and environmental friendly solutions such as full LED lighting. The choice of materials also capitalizes on the quality we aim for in the project: Lavish materials like wood, glass, metal, and stone will prevail and are key to the quality of the final product.

ACROSS: How are you integrating Eurovea’s extension into the daily life of Bratislava’s inhabitants and achieving a connection with the Old Town?
MORGADINHO: The new expansion is going to start and end on a new plaza fully enclosed in glass and 100% transparent. It will be aligned with the city street facing the river. The aim is not to block the visual and physical link between the city and the Danube.
We want the inhabitants of the city to enjoy both Eurovea and the river, thus having the choice of either entering the shopping center or enjoying themselves outside it.
It’s this choice that makes Eurovea a unique destination for all situations, in good or bad weather, alone or with the family, with friends, for leisure, or for a business meeting.

ACROSS: What is the status? When is the extension scheduled to open?
MORGADINHO: Even though we have been facing the most extreme winters for the last 30 years, the owners plan to open the expansion area in 2019 and all the design is being developed towards that goal, including the license application. Everything is on time and on target.

ACROSS: Will Eurovea’s extension go hand-in-hand with a slight refurbishment of the existing building?
MORGADINHO: Absolutely, yes. We are treating both activities as one. We do not want the result to be a “new” and an “existing” center. Sonae Sierra always advises and supports its clients in being visionaries.
The expansion will open with a consistent final design, capitalizing on today’s Eurovea and tomorrow’s design vision—bold, unique, fantastic.

ACROSS: In general, from an architectural point of view, is it more difficult to plan an extension than a new shopping-center?
MORGADINHO: Personally, I find it more difficult to design a new shopping center. Pre-existing constraints always allow us to take one path. They give us directions, inspire us, and help us stay focused. With new shopping centers, there is always that initial feeling of “the stress of the white canvas”—anything is possible, but before a design is consolidated, all the options seem good.
The fact that we already have the existing Eurovea before us (a great piece of design) only makes it easier to take it to another level. Then it’s about hard work, creativity, and experience. It will be an even more amazing project once it is complete. It will be the city’s retail point of reference, I have no doubt about that.





