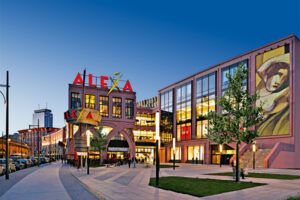After 16 months of construction, the building shells with 65,000 square meters of floor space rise up on the former site of the justice center. The three buildings offer 37,500 square meters of rental space for shopping, gastronomy, offices, hotel and fitness. Completion is planned for the end of 2022. HBB is investing 160 million euros into the project.
Thanks to good hygiene- and access concepts, construction was accomplished largely without disruption and on schedule, despite the pandemic. “During these challenging times, we are particularly happy that we are celebrating the topping-out ceremony today,” says Harald Ortner, Managing Director of HBB, visibly proud.
Business district with an inner-city mixture of uses
Responding to the needs of Bochum, the new business district offers a mix of retail, service and gastronomy with larger and smaller units on an area of approx. 8,000 square meters. Decathlon, Olymp & Hades, REWE, easyApotheke, L’Osteria and Miviko will be represented there. The tenants of the 21,000 square meters office space will be the co-working concept of Regus and the city of Bochum. The Holiday Inn hotel with 170 rooms, operated by tristar GmbH, covers 6,500 square meters, and the planned fitness studio 2,000 square meters. The two-story underground parking garage will be operated by the WirtschaftsEntwicklungsGesellschaft Bochum. “The different types of usage will optimally tie in with what is being offered in the inner city and enrich visitors, customers and employees in the offices,” says Ortner.
A lively urban space with connecting paths shapes the vision of the city center in 2030
The Viktoria-Karree, designed by the architectural office RKW + from Düsseldorf, is divided into three building blocks: The “solitaire,” component C with gastronomy, fitness studio and offices is located at the corner of Junggesellenstraße/Viktoriastraße. The main building, consisting of component A with a two- story-use for retail and offices and component B with hotel and shops, extends as far as Westring. The buildings open to Husemannplatz which serves as an urban space with public paths. Underneath, an underground garage with parking spaces for around 500 cars and 400 bicycles, that is connected to the city of Bochum’s parking deck network, will be built. As one of the first projects of the integrated urban development concept (ISEK), this business district will shape urban renewal in Bochum. In 2013, HBB had won an international call for bids by the city of Bochum and the state of North Rhine-Westphalia with its concept.






