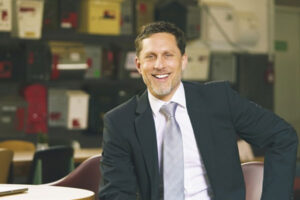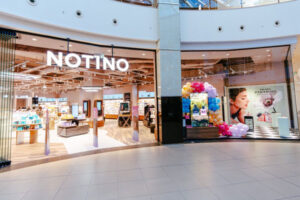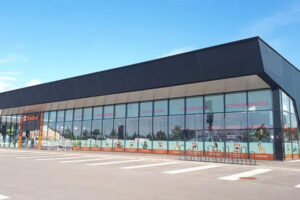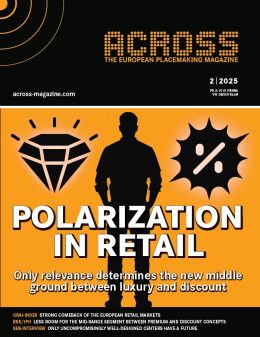Forum Steglitz braces itself for the future – and focuses its positioning on two priorities: the implementation of extensive and variable office space as well as the reflection on its successful past as the most important local supply center in southwest Berlin. The hybrid centre concept with a mix of retail and office space was developed by the owner Real I.S. in cooperation with Accumulata Real Estate GmbH, which is also responsible for project development. Unibail-Rodamco-Westfield will be responsible for operational center management. The modernisation is scheduled for completion in the second half of 2020.
“Forum Steglitz is traditionally one of the central places for citizens in Berlin Steglitz-Zehlendorf,” says Olaf Ley, Director Investment and Asset Management at Unibail-Rodamco-Westfield Germany. “With the clear positioning of the center as a mixed-use property and the consistent focus on the needs of the local people, we will develop Forum Steglitz into a modern urban meeting place in the midterm. The investment in the high double-digit million range and the clear concentration on a mix of retail, leisure and office spaces are a clear commitment to the long-term development of the location.”
A particular focus of the modernisation lays on the redesign of the interior areas. A brighter, open design with warm colours will increase the quality of stay. The escalator concept has been redesigned to provide a clear path and to improve orientation for customers. A large part of the escalators were removed or relocated. Altogether, the number will be reduced to one third. In addition, the facades of the center will have a more modern and inviting design. Larger glass surfaces will let more light pass into the interior. The entire conversion work will be carried out while the center is in operation, with the restrictions for visitors being kept as low as possible. First smaller measures were already taken in mid-January, the full start of works is scheduled for February of this year.
Revised tenant mix: Edeka moves to Forum Steglitz as new anchor tenant
The repositioning of Forum Steglitz is also reflected in the revised tenant mix. As a new anchor tenant, the center presents a modern Edeka market that serves all needs of daily life on an area of almost 4,600 square metres. In addition to the basically extensive product range, a larger part of the area is reserved for dishes from high-quality fine food Edeka. In addition, there are other offers for culinary specialities and fresh food from the region. A special highlight will be the combination of a large number of different fresh food counters and gastronomy areas.
Further shops out of the areas lifestyle, local supply, service and fashion complete the range. Thus, existing tenants Ernsting’s Family and Yves Rocher have signed new leasing contracts.
In addition, Lidl and Rossmann will further stay in Forum Steglitz which underlines the focus on local supply. The ongoing modernisation and expansion of the SuperFit fitness studio on the 5th floor will also provide additional attraction.
“The redesign will further enhance the overall attractiveness of the center and the region,” says Maximilian Ludwig, Head of Asset Management Retail & Hotel at Real I.S. AG. “We will lead Forum Steglitz into a successful future with a tailor-made and demand-oriented concept that includes an open, bright design and an exciting mix of tenants. The revitalised property will distinguish itself as a local supplier in combination with the original stationary retail trade, modern office space and a fitness studio. So customers can make their daily purchases comfortably under one roof.”
New office space on the upper floors
On a total area of 11,000 square metres, high-quality and efficient office worlds will also be built on the 2nd and 3rd floors. These areas are characterised by a high degree of variability. It is possible to install partitioning and utilisation concepts tailored to specific requirements and to create optimum transparency through large, connected rental units. A ceiling height of up to four metres is possible on request. The letting talks are already running in full speed.
Tradition-rich Forum Steglitz was opened in 1970 and has since become a permanent institution in Steglitz-Zehlendorf. With its central location on Schloßstraße and bus, underground and S-Bahn lines in immediate vicinity, the centre is optimally integrated in terms of infrastructure. In addition, around 620 parking spaces are available to customers.






