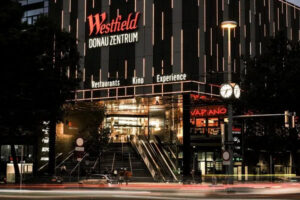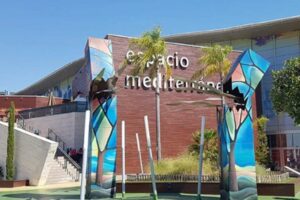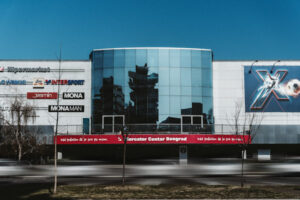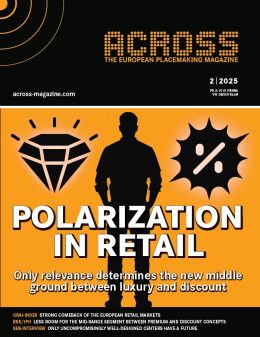Construction work on the expansion of the shopping center is already above ground, and construction progress is also visible to the naked eye. Three underground floors have been completed in most areas, and the building is rapidly growing in height. The reinforced concrete skeleton is in place, and one can clearly see the ground floor of the new building as well as the space to be occupied by the future tenant – Primark. In some areas, the columns of the first floor are being erected, and 13 cranes tower over the construction site. The connection between the original shopping center and the new premises began in April 2021, thereby adding 25,000 sq m of retail space and featuring a redesign of the current Eurovea shopping arcade.
It will be visually and architecturally unified, business units will be repurchased, and the entire space will be transformed. The fundamental element will consist of natural flooring, accompanied by greenery. The concept’s centerpiece will be a square located at the end of a new passage leading toward the Apollo Bridge, where two outer squares will be connected to an inner courtyard. A new multimedia meeting point will be created, merging the shopping arcade and the exterior into a single unit. The iconic glass triangular roof, which emulates the tranquil flow of the Danube, will be retained and will seamlessly blend into the new premises. As a result, a total of 85,000 sq m of retail space will be created in an iconic architectural setting, which will complement the 25,000-square-meter waterfront promenade.
Primark as Fashion Anchor Tenant
Eurovea’s location, architecture, and multi-functional usage is matched by its diverse tenant mix. In addition to a comprehensive balance of everyday shops and services, it also showcases brands that are unique in Slovakia. Such brands often open their sole branches at Eurovea, thereby demonstrating the considerable customer pulling power of the shopping center. Another attractive feature of Eurovea is its wide and comprehensive gastro range. This positive trend is certain to continue when the second stage is leased. In addition to Primark – the anchor fashion tenant – new attractions for visitors in fashion, cosmetics, sports, gastro, services, and entertainment will be available. A food court featuring 30 gastro outlets and comfortable seating will meet the nutritional needs of nearby office employees, residents, shoppers, and entertainment fans. The new food court will also include a food hall with responsive and seasonally-adjusted menus in a more intimate environment. The existing promenade will be extended as far as Apollo Bridge, giving visitors the opportunity to enjoy even more restaurants and cafes in an attractive riverside setting. The range of cuisine and concepts has been carefully selected, so the overall combination offers maximum attraction and variety.
As the residential areas and the offices near Eurovea serve as important sources of support for current and future customers, the strengthening of the core functions of the center is also being pursued. A new supermarket will be opened and the existing range of services will be expanded. The two phases of the project will work harmoniously together, offering both premium and everyday goods and services. The availability of spaces that combine sports, health, nutrition, and well-being will also be expanded, and opportunities for safe recreation for families with children will be created.
Designed by Beth Galí
The project’s new activity park was designed by Beth Galí, the famous architect and urban planner. More than 1,500 sq m of sports area and 4,700 sq m of green spaces will provide ample high-quality opportunities for active and passive leisure activities for all age groups. Safety was an absolute priority in the design of the overall concept, which is why the activities in the individual zones are divided according to age. Preschoolers and younger school children will find a range of climbing frames, slides, swings, and games in the playground area, which has also been designed to be fun and healthy. That area will be separated from the other zones by attractive hedges.
Teenagers will be able to make use of a new skate park equipped with special ramps, a U-ramp, and other challenging elements and obstacles on a large paved area. It will be an urban hangout for those who skateboard, skate, ride scooters, or ride BMX bikes – from beginners to advanced. There will also be an area for mini-football, street ball, and table tennis, where teams of all ages can meet for friendly matches to test their skills, fitness, and game plans. A workout area will be set up for strength and endurance training, providing the perfect riverside, open-air alternative to stuffy fitness centers. Special strength machines and equipment will give seniors the opportunity to do calisthenics, such as using their own body weight for exercises.





