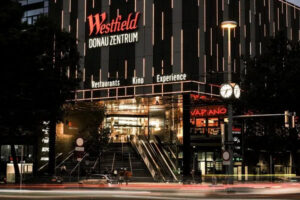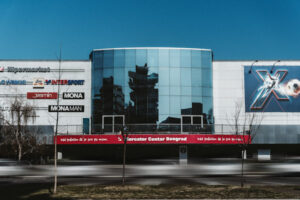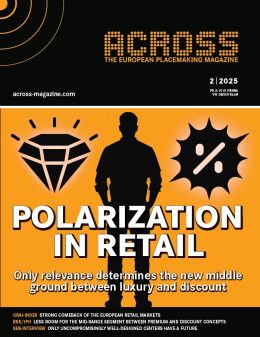Two inconspicuous street entrances have been demolished and will be replaced by modern buildings. The building has been stripped to the core and the mall layout has been reorganised with new generous voids between all retail levels to improve cross-floor visibility, with new lifts and escalators to service all floors.
The building is located close to the city theatre between Königstrasse, Hallstrasse and the pedestrianised Schwabacher Strasse.
A new modern retail and office development on the corner of Alexanderstrasse and Hallstrasse emphasises the entrance to the FLAIR Galerie and links the development to the “Neue Mitte Fürth”, creating an inner city retail loop.
Chapman Taylor has developed the interior design of all public spaces with the aim to create a unique customer experience that will establish FLAIR as a vibrant lifestyle destination in the heart of the city. The design uses a wide range of colours and materials to create a welcoming “city living room” atmosphere, with extensive use of timber and plants.
Approximately 20,000 m² of leasable retail and F&B space will be created on three retail levels, plus 2,200 m² of office space in the upper floors. The existing underground car park, with around 530 parking spaces, will be reorganised to become more customer-friendly.






