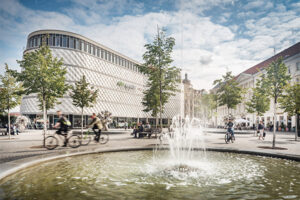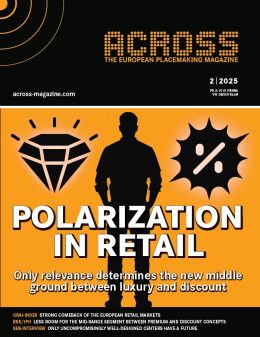There were massive rumblings in the investment press in October 2014 when KGAL, headquartered in Grünwald (Bavaria), announced the acquisition of EO. This commercial property, with its 26,000 sq m of retail space, is located in Oberwart, in the Austrian province of Burgenland. The purchase price was kept confidential.
So far, so businesslike. If one takes a closer look, however, it becomes clear that an excellent asset changed hands with this deal. It combines traditional elements of a specialist store center with the characteristics of a shopping mall.
“It is a so-called hybrid mall,” says Armin Ebner, the co-founder of BEHF Architects. He and his team were responsible for the architectural design of the EO.

Quite a few copycats
At that time, eight years ago, the idea was to bring together the best of two worlds under one roof. The advantages of a specialist store center and a shopping mall were to form a symbiotic relationship.
Ebner says: “The tenants of the wing with the specialist stores are a part of a prestigious mall. The tenants in the shopping center wing benefit from the (in a positive sense) critical size of an attractive commercial property, which was achieved by the integration of the specialist stores.”
Nowadays, there a quite a few copycats. Hybrid malls reflect the zeitgeist. One of the underlying reasons for this is the fact that more and more ‘pure’ specialist retail parks in Central Europe are encountering their limits. The market is simply saturated and they do not meet the needs of today’s customers.
After all, the phases of quick consumption, the instant satisfaction of daily needs, are history. Parking your car quickly in the garage, buying food as quickly as possible, rushing back to the garage and getting away – this kind of behavior is a thing of the past
Follow-up projects in the pipeline
Therefore it comes as no surprise that BEHF Corporate Architects has several further hybrid-mall projects in the pipeline.

Thomas Ehrenfried, Chief Innovation Officer at BEHF traces the demand back to various societal trends: “Today’s customers demand more then the mere satisfaction of their needs. One has to offer them far more than this. There is no way around it because customers have a myriad of other options available to spend their time and money. Hybrid centers meet these demands and can also compete with the online retail sector.”
Speaking of the (anonymous) online retail sector: Ebner considers hybrid centers to be its attractive counterpart. Functioning components come together to generate added value. Therefore it is important that there are good food tenants and service providers among the centers’ tenants as well as, in an ideal scenario, healthcare facilities and education institutions. Lounge and rest areas complete these malls’ overall picture. This is how a hybrid mall can establish its location’s purpose and identity.
Generating added value
In this context, architects do not have to adhere to the narrow limits of other retail formats when they design hybrid malls. They can “play” with interior and exterior areas and therefore better harness the attributes of different seasons. In other words: it is easier for them to generate added value. But one can also take concepts of traditional retail parks to higher level.
Five years ago, the “Neukauf” in Villach (Austria), which was designed by BEHF, opened its doors. With its 15,000 sq m it is a quite big retail park by Austrian standards, with good tenants from the gastronomy sector. They put much emphasis on green and natural components in the outdoor area, which is characterized by its columns that are covered with ivy vines. Visitors feel like strolling through a forest in which the stores are embedded.

For Ebner, the guarantee for success of any retail property – hybrid malls as well as extraordinary retail parks – is a design concept that will work well in upcoming years. It has to include the prerequisites for taking qualitative leaps in regards to sustainable use when it comes to the respective property’s refurbishment.
About BEHF Architects
BEHF Corporate Architects is an international architectural firm founded in Vienna by Armin Ebner, Susi Hasenauer, and Stephan Ferenczy in 1995. With around 100 employees, it is one of the largest and most powerful architectural firms in Austria.
Its team boasts a broad array of qualifications, allowing it to deliver not only sophisticated and creative designs, but also to ensure budgets, schedules, and quality are all maintained. BEHF’s portfolio is divided into the business areas Retail, Center and Hospitality but also Office and Residential.
Its contemporary architecture and refurbishments of partly old, listed stock have been awarded with numerous prizes like the “AAP American Architecture Prize”, the “Iconic Awards”, the “German Design Award”, “best architects”, etc.





