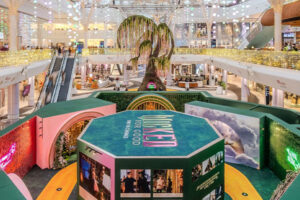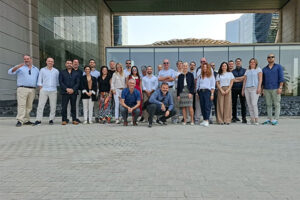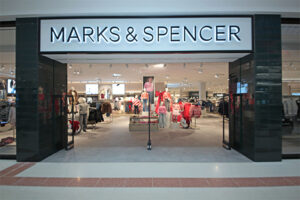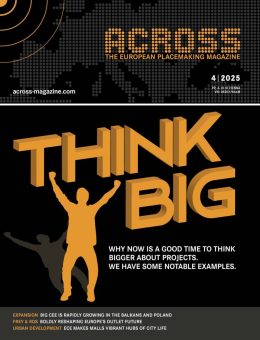ACROSS: Rive Gauche in Ukraine is the first project Leslie Jones Architecture has worked on with international development company Immochan. Could you tell us a bit more about the overall experience?

SIMON SCOTT: Although I have personally had discussions in the past about project opportunities with Immochan, this is our (Leslie Jones Architecture’s) first time working with them, and the experience has been very positive. Developing our approach to mall interior design to suit the client’s core concept of ‘be our guest’ is also interesting for us, as we take a user focused approach to design. Certainly, from our point of view, the opportunity to work with Immochan allows us to expand our collaboration with our partners in Ukraine – architectural company Urban Experts. Through this collaboration, we are able to use the international expertise of Leslie Jones and blend it with Urban Experts’ local knowledge in Ukraine and the numerous retail projects they have undertaken. From my own perspective, that is a unique selling point, which most likely resulted in us being selected to undertake the project with Immochan.
ACROSS: What is unique about Rive Gauche’s interior design solutions?
SCOTT: In many ways, some aspects of what we are doing is very conventional. For instance, drawing upon our experience of retail interior design work in the UK and other parts of the world, the fundamentals are generally consistent, particularly in regards to how you deal with the basics of getting the correct materials and ensuring the presentation of unique brands are projected, respected and not overplayed by the interiors.
However, I think innovation is possible with a client who is not only well-informed, in terms of retail solutions, but also clear on what they require from this center. This needs to be consistent with the brand approach Immochan take on shopping malls, as well as the customers they are appealing to, both generally, and specifically to the opportunity in Rive Gauche.
The innovation comes out of the approach we have taken to the interiors. The ‘moment areas’ personalize and humanize the mall environment, creating a character that relates to the retail mix. The core theme of the mall references the local Kiev landscape, and in particular the River Dniper in terms of its colors and forms. This creates a contrast with the local urban environment of the site, while reinforcing the overall branding of the project.
We wanted to give flexibility to Rive Gauche’s interiors and maintain both a consistency in the material finish used throughout, while allowing the freedom for variety in different parts of the mall. We therefore mixed the finishes between the upper and lower levels and highlighted the key areas, such as the entrances and the main food court area. We then created a concept to reflect the different characters of winter, spring, autumn and summer within those different areas. One can therefore sense an encompassing approach to the interiors while maintaining a sense of variety in specific areas. This also reflects the tenant mix in various parts of the mall. We can also play different notes within the interior to respond to different types of brands and activities at different levels.
The introduction of ‘cause points’ within the mall, described by Immochan as ‘moments’, is realized through the permanent floor and ceiling finishes, but also by placing furniture and special features within the mall environment. These are areas where one can sit, play or eat, and are also commercialization areas that are synonymous with the unique brands and offers reflected in different parts of the mall.

ACROSS: Could you tell us about the biggest challenges you faced when approaching the interior design concept of Rive Gauche?
SCOTT: For us, it was important to fully understand Immochan’s intentions. They spent a lot of time pairing their standards and approaches with the approach on the interior. It was therefore our responsibility to construct the design in line with Immochan’s approach and overall brand, but also to differentiate Rive Gauche from their other center around Europe. It is, to a degree, unique, but also reflects the context, customer base, and market position of the center.
We normally undertake the interior design as part of an architectural commission. However, for this project, most of the architectural decisions around planning and the façades had already been determined. We have therefore needed to challenge certain assumptions to optimize the interior design solutions and provide the best outcome for the client.
ACROSS: We understand there will be so-called ‘Live Zones’, and multiple ‘Moment Zones’ at Rive Gauche. Could you please tell us more about these zones, and the specific design solutions for those?
SCOTT: It has always been important to create an environment that customers are comfortable within and an environment that promotes visibility of brands in the shopping center. Nevertheless, customers are increasingly connected to omni-channel retailing, and so the ability to promote the environment within the shopping center has become more and more important.
Immochan’s approach to having ‘moment’ zones within the mall, coupled with an infrastructure that enables customers to connect digitally to the center’s environment, is therefore vitally important.
These zones are comprised of furniture elements, which can be developed over time to suit the tenant mix, and the nuances of different customer demographics. This creates an opportunity to optimize the solutions for a feel that is timeless and connects directly with the customer.
Technology is an integral part of the design solutions. It enables Immochan to connect with the customer on different levels to broaden the visitor experience, and we have proposed primary colors and natural materials to humanize these areas and soften the surrounding high-end mall environment.
An example of this would be the entertainment zone in front of the cinema. Within that zone there will be an opportunity to overlap the cinema’s own brand, or its promotion of certain films, with that of the mall itself. In many areas we start to see the lines blurring between formal areas and common areas of the mall. That is an intriguing concept, and I think it will add a certain amount of vitality to the mall. Aside from that, these spaces will extend the time visitors are spending within the center, and if that can be sustained over a longer period, it would most certainly encourage a greater volume of sales.
ACROSS: How have you approached creating a comfortable environment within the shopping center?
SCOTT: The proof will ultimately be in the way it is used, and I look forward to seeing the center complete and open. We will then begin to look at statistics of how the mall is used, comparing it against other benchmarks in Ukraine, and wider afield. I am extremely confident that Rive Gauche will stand out in its field.
I would compare River Gauche to other work Leslie Jones is doing in different retail environments, such as our airport projects. For these, it is very important to ensure dwell time is optimized, as people are not specifically present for shopping. It is therefore important to create an opportunity to promote sales, and for people to enjoy a commercial environment. Increasingly, this will also be the case for shopping centers, and so the main interiors provide a pivotal opportunity to influence the optimization of sales.

ACROSS: How have you approached creating a comfortable environment within the shopping center?
SCOTT: The proof will ultimately be in the way it is used, and I look forward to seeing the center complete and open. We will then begin to look at statistics of how the mall is used, comparing it against other benchmarks in Ukraine, and wider afield. I am extremely confident that Rive Gauche will stand out in its field.
I would compare River Gauche to other work Leslie Jones is doing in different retail environments, such as our airport projects. For these, it is very important to ensure dwell time is optimized, as people are not specifically present for shopping. It is therefore important to create an opportunity to promote sales, and for people to enjoy a commercial environment. Increasingly, this will also be the case for shopping centers, and so the main interiors provide a pivotal opportunity to influence the optimization of sales.
ACROSS: What solutions help ensure adaptability and flexibility of the new project?
SCOTT: There is an air of flexibility to the functionality of the center, as a backdrop to its core retail purpose. For example, the shopfront heights and widths have been maximized, not only to be prominent visually but also to provide flexibility in the design solutions offered by the tenants.
We also implemented waveform floor designs in certain areas to align natural patterns with the walls and ceilings, which is not obtrusive and provides a timeless quality. The unit might change, and the brands in a particular area may also change over time, but they will not feel out of place in different parts of that center.
The ‘moment’ areas are highly adaptable, due to the combination of furniture supported by lighting and infrastructure. If for example, in 10 years, there are too many areas for changing retail needs, so they need to be removed, or themed parts must be moved to other parts of the mall, it is all within reach. It is like moving house – you take pieces and move them somewhere else.
The level of flexibility and adaptability therefore reflects a retail environment that is constantly changing. It is moving forward with digital advances, which demand a setting that is more adaptable than it would have been in the past.
Finally, guidelines for this design will be formulated too, which will incentivize and guide tenants to develop their own great solutions.
ACROSS: We understand Immochan is aiming to build Rive Gauche according to the BREEAM certification requirements. How have the BREEAM requirements influenced the interior design for this project?
SCOTT: BREEAM requirements have been considered in the selection of materials for the interiors, and in sections that require shading/screening to large areas of the façade.
ACROSS: Given your familiarity with the existing shopping centers in Ukraine, how will Rive Gauche differ from those?
SCOTT: The interiors will be appropriate for the positioning of the center within the Ukrainian market, but the combination of the mall’s finishes, and the ‘moment’ zones, will create a new and refreshing experience for visitors.
Sign up for our ACROSS Newsletter. Subscribe to ACROSS Magazine.





